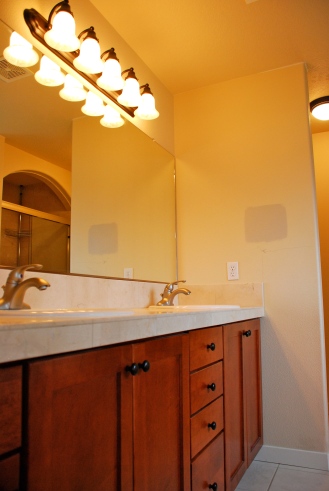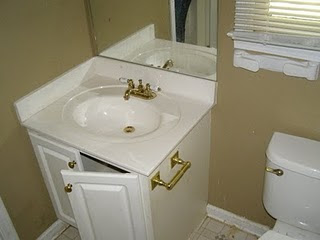Hello fellow Remodelaholics!
This is Carrie from
Hazardous Design. Don't let the name of my blog scare you! The house my husband and I moved into about nine months ago is located on Hazard Ave. It was built in the late 1800's and needed a bit of TLC.
Hazardous Design is a documentation of our renovation.
I was very excited when Cassity invited me to share the highlights of our recent powder room remodel and how it went from looking like this:
to this!
It is a bit of an improvement, no?
It all started back in December when my husband, Chris, began tearing apart the old bathroom,
and framed up a new wall to hide the plumbing stack in the corner.
Since we were going through all this trouble, we decided to reorient the bathroom sink and move it against the new wall instead of where it had been under the window. This meant we could have a bigger sink and wire for sconces. So next, we called in our electrician to do the rough wiring.
And then the plumber to install the pipes for the new sink location.
With that done, we could finally hang the wallboard.
Finally we got to the exciting stage of the project (at least for me!), where all of the decorative elements started to come together. We opted for wide plank vinyl beadboard hung 4ft high,
and to use several different sizes of white carrera marble tile. Chris laid them in a mosaic pattern.
After painting the ceiling blue to match the wallpaper, he installed crown molding. It makes the tiny room look so elegant!
We called plumber back to install the toilet, sink, and radiator, and then asked the wallpaper hanger to come and work his magic.
You can imagine how excited we were at this point. The only thing left to do was install the sconces and overhead lighting!
So finally, after about six months of living with construction debris, dust, materials and tools in my kitchen, we have a completed powder room that looks like this:
The mirror was an antique mall find. It was originally gold, so I spray painted it black.
If you are curious about what else we might be working on on Hazard Ave, please stop by and visit us at
Hazardous Design!
Read more...































































