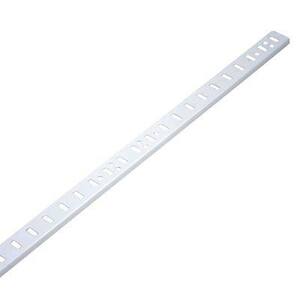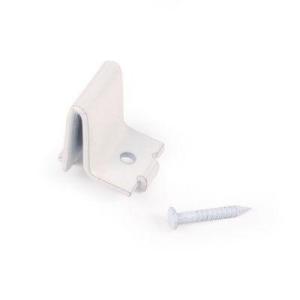One Hot Bottom, uh I mean Hutch!
28 July 2011
I know, I know, a very naughty title. Forgive me, but I really am talking about the base of this hutch.
Check out the 1st and 2nd post about this piece if you have the chance!
Originally the hutch base had three doors. The thing that bothered me the most about the original look is that the spacing didn't match the top doors. Function wise, the middle section didn't move, it was nailed in place and only the two outside doors worked. AND the doors were literally 2 inches thick, so the space inside was limited and I hate wasted space, I want this hutch to store stuff so I needed more space.
When coming to a look we liked design wise, we tried to copy as many details from the top that we could. That doesn't mean that all the details were the best, but that the two pieces needed to work together so we took our cues from above (ha ha).
Lastly, when I was looking for inspiration on how I wanted my hutch to look once updated, I saw a lot of molding wrapped bases. So, we went for that look, and it has teh added benefit of keeping little baby things, cat toys and junk from falling under the furniture.
Before paint this is what the piece looked like. (so much better than before... you should really scroll up there and check it out)
Now on to putting humpty-dumpty back together again... Here are all the pieces coming together. You can see in this picture that the stencil is really subtle. I am liking this....
I decided that I didn't want to have to spray paint the inside shelves outside and I was going to ignore them completely, but it took a while to finish and install the doors, so one day I just sat down and painted the interior. I am glad I did.
Trying on the doors for size...
Then off again to paint... now for the fun stuff dishes. I realize for some people's taste I may have too much stuff in there, but I am really happy with it, and it changes occasionally, but not too often, and not too much. This really is about function for me cuz I totally have a dish fetish so I need storage.
And FINALLY with the doors back in place and painted! Now all we need to finish are the drawers.
 Remodelaholic is written by Cassity and Justin. Cassity has a degree in interior design and Justin is a landscape architect, so we adore everything that makes up a HOME! We love to share home remodeling ideas and projects we’re working on. From huge kitchen renovation ideas to small bathroom remodels, there isn’t anything we won’t try to tackle (at least once!). We are in the midst of our third whole home renovation, (check out house 1 and house 2 as well, so there should be a lot more inspiration coming your way. We hope that you will stop by often for home design inspiration, tutorials, interior design tips, delicious recipes and what going on in our family life.
Remodelaholic is written by Cassity and Justin. Cassity has a degree in interior design and Justin is a landscape architect, so we adore everything that makes up a HOME! We love to share home remodeling ideas and projects we’re working on. From huge kitchen renovation ideas to small bathroom remodels, there isn’t anything we won’t try to tackle (at least once!). We are in the midst of our third whole home renovation, (check out house 1 and house 2 as well, so there should be a lot more inspiration coming your way. We hope that you will stop by often for home design inspiration, tutorials, interior design tips, delicious recipes and what going on in our family life.


































































