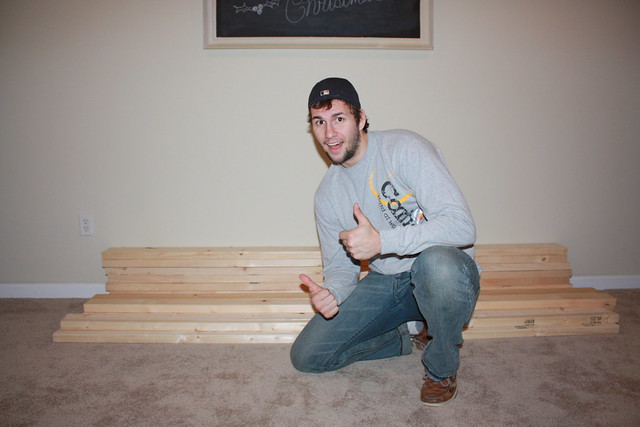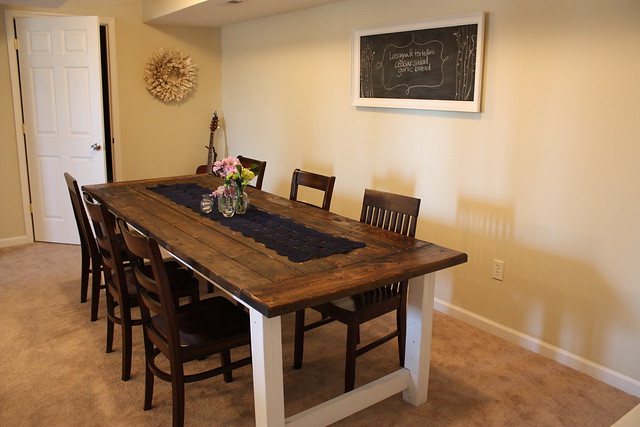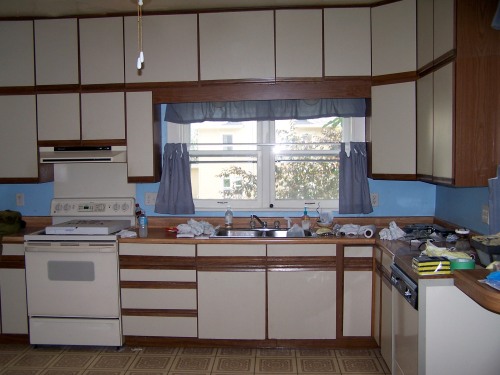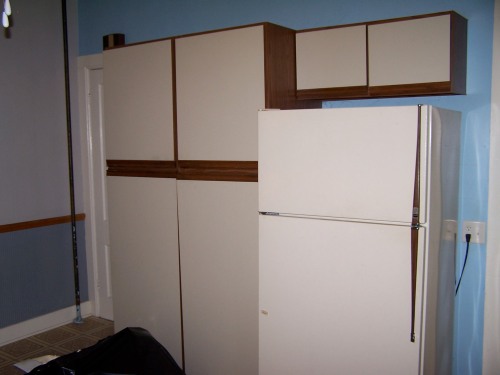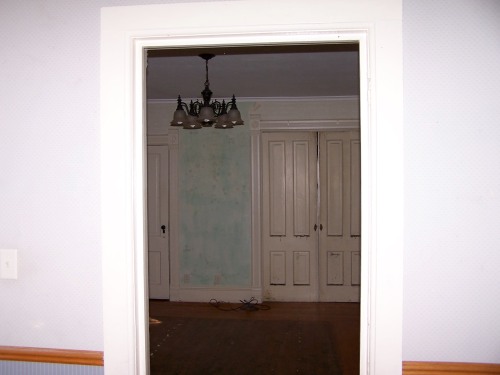and I blog about my life on the road with my musician hubby, my remodeling projects, my photography, and the arts and crap that I enjoy making from cast-offs. I try to maintain a somewhat normal life, however, normalcy keeps escaping me.
Let me give you a disclaimer on this tutorial-I am not a professional! There may be better ways to do this process, but this is what I have found to work for me over the many years of laying and refinishing hardwood floors.
You may be apprehensive about tackling something as ominous as hardwood floors. I am not apprehensive about almost anything, so let me be your guinea pig on things such as this.
You can sit back, sip some tea and learn from my mistakes.
When I first heard of this task, I ran the other way and hid in a dark corner for several hours. There was whimpering involved.
I mean, we’re talking scary, noisy machines that could inflict pain.
I could permanently damage the wood by sanding too deep.
I could pick the wrong stain and have to live with it that way FOREVER!
And, then I realized....these are just floors. Boo-hoo if I screw it up.
What you’ll need (get a pencil out):
Knee pads & dust mask for your own comfort
Polyurethane
Stain (if desired-I didn’t desire)
Pole Sander & 220 Grit pole sander pads
Lamb’s Wool Applicator (bahhh...)
Palm Sander and 110 Grit Sand paper
Mineral Spirits/Paint Thinner and rags
You’ll need to rent a belt sander and an edger.
You will need to also buy three grits of sandpaper at the rental place. Usually they’ll start you at 100 grit, then 80 and finally 36.
For new wood you can start at 80 like we did and then move on to 36.
You’ll also want:
Paint trays and liners for the poly
Rubber gloves to apply the poly
Foamy brush to get the poly in small places
Wood fill & applicators for wood fill
Sheets of Plastic & Blue Tape
Tape off all doorways, cabinets and anything else you don’t want completely covered in a thick, fine layer of icky brown dust.
I would recommend blue painter’s tape-however, when you run out, you may use masking tape as I did...
With the belt sander UNPLUGGED, insert your first piece of sandpaper. Since there are so many different kinds of sanders, ask the rental company how to put the sand paper in. Or, you can email me and I can show you how with this particular model.
Always sand in the direction of the wood grain with the largest grit sandpaper first. Because this wood was new, I started with an 80 grit.
Gently make contact with the floor while the machine is in the ‘ON’ position and you are moving forward. Walk slowly towards the other side of the room.
When you are a foot or so away from the wall (or another end point), lift gently up on the machine while still moving forward. Turn yourself & the lifted up machine around like you are mowing a lawn. Head back, baby, in the other direction. Do this until all of the floor is sanded.
Transitioning gently onto the floor with the belt sander will prevent large dips/ruts from being taken out of the wood.

Now, that your floors have been sanded all the way through....time for the edger! Strap on your knee pads and get ready to bulk up on your forearm muscles.
You will use the edger to get right up against your walls and inside of your closets. This thing is a little tricky, but with the right positioning, it won’t get away from you.
Use your palm sander to get into those tiny places even the edge can’t get into.
Don’t I look lovely? I had brown boogers. Gross.
Because we were sanding new floors, after the first sand at 80 grit, we were able to wood fill all of the nail holes and knots in the floor next.
If you are sanding old wood floors, you will do wood fill after you have sanded/edged twice: once with the 100 and then the 80 grit.
After the wood fill has dried (read directions on the packaging), sand and edge the floors again, removing all of the wood fill with your last grit of sand paper.
This is how you will look after all of the sanding is completed. Now, go to bed and get some rest.
Blow out the brown boogers as much as possible.
Tomorrow is a big day-we’re going to finish this project and make your floors so shiny and new!
From our list in ‘Part Uno’, this is what you will need today:
Shop Vac
Rubber Gloves
Polyurethane
Stain (if desired, I did not desire)
Paint Tray & liners
Foamy Brush
Lambs Wool Applicator
Pole Sander & 220 Grit Pole Sander Pads
Mineral Spirits/Paint Thinner and rags
A good attitude
First things first; using your shop vac, suck up all of the dust particles from every square inch of your newly sanded floors.
This step sucks! heh heh.
I recommend dust mopping the walls and vacuuming off ledges and shelves, as well.
Spread a generous amount of the paint thinner/mineral spirits onto your rag and take a big wiff of it. Now that you are dizzy, wipe the entire floor with your smelly rag. This removes the fine particles left behind by the vacuum.
Guess what?!
If you want to apply a stain, this is the time to do it. Use a lintless rag to apply your stain evenly to the floor.
If you are like me and aren’t applying a stain, it’s time for Round 1 of polyurethane! Grab your rubber gloves, make a bird out of them (shown above) and get pumped.
You can skip the ‘bird’ step if you like.
Gently stir your poly in a clockwise rotation with a clean stir stick.
Don’t pull up from the bottom or stir quickly. This will create air pockets in your poly. And that is not good...
You will want to stir your poly (both in the can and in the paint tray) from time to time throughout the application process.
Pour your poly very gently into your paint tray. I recommend using a liner in your paint tray or you will have a sticky mess on your hands and everywhere else.
Dip the Lamb’s Wool Applicator gently into the poly, pulling back until the applicator is full.
Start in the furthest corner of the room and plan how you are going to get out of the room. (Don’t poly yourself into the corner. That’s just embarrassing.)
Using even strokes, gently pull the lamb’s wool applicator towards you, following the direction of the wood. Repeat this until the floor is coated with polyurethane.
It’s easy to miss spots or leave puddles. Review your work as you go, using different viewing angles.
Let the first coat of poly dry. Follow the amount of time recommended by the manufacturer.
Every poly is a little different. I’ve always said that.
After the floor has had enough time to dry, use your pole sander and your 220 grit sand paper to smooth out any bubbles or high spots from pooling poly (can you say that 10 times fast?) following the direction of the wood.
You can also rent a buffing machine, but I like to get a shoulder workout. And, I’m cheap.
Vacuum the floor thoroughly after you are done sanding.
Now, it’s time for Round 2 of polyurethane!
(Follow the same instructions from Round 1 for applying the poly).
Let ‘er dry. YEAH!!!!
You are finished. Look at that floor! And you did it all by yourself.
Follow your manufacturer’s instructions on dry time. Usually you can walk on the floors 2 days or so afterwards.
You did a great job.
And THAT’S how a woman does it.
Come visit me at
www.potholesandpantyhose.com and let me know if you want to see more crazy projects completed by me!-Rebekah


























