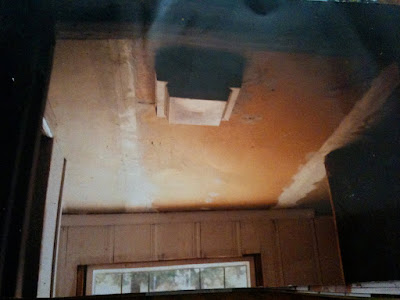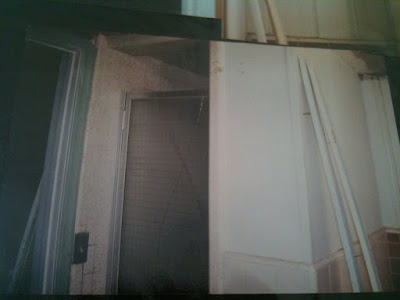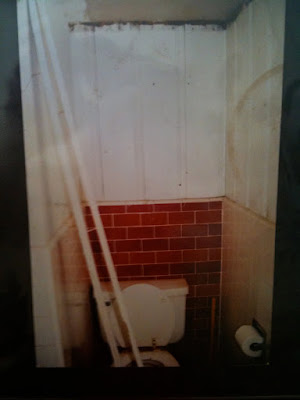Vintage Bathroom Reveal
In my previous post about the master bathroom, I showed you all the incredibly embarrassing pictures of the before...
This is the after.
I wanted a vintage feel for the bathroom. This is a vintage house- built in 1940. It was actually the Jacuzzi vacation house.
They built it, but never lived in it full time and then it was sold and it sat.... and it sat and was neglected from upkeep for many, many years.
It had it's old original bones and details for the most part, but had also been damaged over the years without upkeep and had fallen prey to vandals, critters and A LOT of yellow jackets!!
We bought the house in it's extremely dilapidated state. The realtor told us to tear it down and rebuild.
Why did we buy it? Sometimes, I wonder...
We have done almost all the work on this house with the help of my dad. He has offered advice and I have learned more about every aspect of building, remodeling, codes, etc. than I ever thought I would know.
My dad is a contractor and builds and remodels houses all the time. He is a true craftsman & he helped replace many of the details that had been long forgotten on our home.
He built the fascia boards that were long gone, made gorgeous vents for our attic ventilation, corbels and window boxes, etc. etc. etc.
On this project, he came up to help with the plumbing and put in all the necessary lines for the tub & the extra sink. Though we did most all of the work ourselves- his help with codes, do's and don'ts and lessons learned has been INVALUABLE!!! We could not have done the plumbing without his help and certainly appreciated every thought he had on the project!
He has taught us pretty much everything we know about remodeling.
I feel like working on the redesign and remodel of this house showed me what it is I love to do.
No, it's not the dust, crust, rip outs and tear apart projects... (though I have to admit, I Love construction!)
It's decorating and design.
It's taking something and turning it into that vision you see in your mind.
Onto the pics!
I apologize in advance for such long post!!
The original one sink and crusty cupboard has become one of two pedestal sinks with the
second sink in the cupboards place. There is a dainty little chippy stand in between them for storing makeup and lady stuff.
Where the ceiling used to look like this...
with unfinished sheetrock and a lovely little box light/fan, it now has beadboard and beams and is angled following the roofline.
We also replaced the small window with a large window that reaches the ceiling and near 3 times larger. It allows light to come streaming in and frames the view of the patio area in the backyard.
We have no neighbor in our backyard so, privacy is not as much of an issue.
The window was bumped out to create a deep sill as with several windows in the house.
We used bead board panels to create wainscoting and trimmed it with a deep chair rail moulding.
The original toilet area- filled with it's crazy mix of tiles and lack of trim work and basic yuk factor.
This is the view of the toilet and corner of the shower area.
The red flower picture on the wall was painted by one of my sons when they were in grade school. It fit in perfectly!
Where the water heater was in the laundry area, we took out the wall in between the two rooms and made it a larger bathroom as well as the new hallway to improve the flow of the house.
The wall in between was framed in thick beams and the original door leading to the outside became the bathroom door- which I used vintage wood shutters for. The bathroom doubled in size with the removal of the wall and allowed for my tub!
The water heater area that was in the old 'laundry' room became the new bath tub area.
I LOVE to take baths... it is just one of those things...
I knew that I needed to add a deep, fabulous relaxing bath in the redesign
and what better than a Jacuzzi tub to fit right in with the house!!
The water heater in the one photo is where the tub faucet is now.
Of course, I had to have the dainty romantic crystal chandelier above it!
This was a thrift store find for $15.00 and was perfect for space. The huge crusty chippy mirror was a find I dragged out of an abandoned & boarded up antique store. The guy who bought the building opened the doors to the public- at their own risk! I dragged several goodies covered in dust out.
When I went to the hardware store to pick my flooring, I found the most gorgeous italian tumbled marble look tiles.
Cream was stealing my heart... and then the beige.... and then the cream....
so in the middle of the store, I laid them out in a checkerboard pattern and decided that was the icing on the cake!
We also really lucked out that the hardware store had the same tile when last summer we needed to replace a section of flooring due to a leak & the subfloor was damaged.
We had to rip out- again- about a 4 x 8 section of tile and re-tile the area.
The tiles including the grey marble for the shower are stock tiles. It's less expensive to use stock tiles and you can get a custom look depending on how you lay them.
I
I use the vintage inspired rack for towels and decor. I love white fluffy towels!!!
The shower is a grey marble with veins of different colors- tiling that shower was a heck of a job!
I trimmed it in one of the new foam trims that are resistant to moisture and give you the look of detailed trim for much less.
The darling little vanity lights were a little splurge...by my standards...they were around $30 each at the hardware store.
I knew I needed something different to make the space and the beaded shades were perfect.
View from the window area looking towards the hall on the other side of the wall. The secretary serves to hold ALL the stuff! Perfume, toothbrushes and what-not, nail polish, etc. etc. etc.
LOTS of space in that gorgeous piece!
A bucket filled with pink towels and a pink bar of French soap
on a flea market find iron chair.
The bathroom came out beautifully and looks so much like the design I had in my mind.
It has a very vintage feel to go with the vintage age of our cottage.
I have tried to keep that feel while creating a more functional bathroom with modern touches.
It is a fabulous space to soak in the tub with music on the ipod, the chandelier lighting the room, the fountain trickling outside and lots of bubbles!






































 Labels:
Bathrooms,
Cottage,
Guest Projects
Labels:
Bathrooms,
Cottage,
Guest Projects

11 comments:
So pretty! I would love to have this bathroom.
Awe! I just love your place. Love that vintage look of the bathroom. I am so jealous! LOL! Thanks for sharing. Keep us inspired with your great creation! :)
Adin B
It looks awesome. I especially love the green secretary and the wallpaper. I also love how you kept it with the period of the house. I am in a huge remodel project and can appreciate your challenges. You did well.
Wow, wow, wow! What a gorgeous bath! I love the wallpaper, and the beautiful chandelier, too! The beadboard and white ceiling are exactly what I would chose! Hard to believe it's the same bath! Oh, I also really love the wire shelf!!
Oh I love this. I was going to redo my bathroom in a shabby chic look. I was going to paint it a pale pink but when I saw this wallpaper it changed my mind. I also love the bucket with the pink towels in it.
Hugs,
Carey
Hi there~
Thank you so much for featuring my bathroom over here on your blog and for everyone's sweet comments!
Hugs,
Courtney
Beautiful!
This transformation is unreal! I love everything about the after...the mirrors, the sinks, the wallpaper, the sconces...everything!
Kelly
perfect-beautiful-gorgeous-i dream of a bath just like this. good for u! u put in the hard work and ur vision can now be enjoyed! A++!
The bathroom of my dreams, it is gorgeous!
Carol
My jaw is ON THE FLOOR. That's an incredible transformation!
Post a Comment